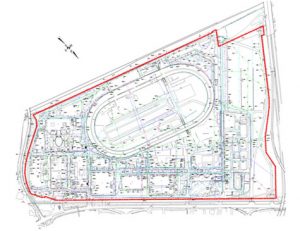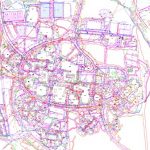Comprehensive Site Study
New York State Fair Grounds, NYS Office of General Services, Syracuse, New York
 Larsen Engineers was the Prime Consultant responsible for the preparation of a Comprehensive Site Report for the 300-acre State Fair Empire Expo Site.
Larsen Engineers was the Prime Consultant responsible for the preparation of a Comprehensive Site Report for the 300-acre State Fair Empire Expo Site.
Larsen Engineers Mapped the 600-acre Fair Ground site and provided field locations of a 12,000 linear feet, 130 manhole sanitary system; 20,000 linear feet, 70 manhole, 200 field inlet storm system; the storm water pumping system; 15,000 linear feet water supply system, with 35 hydrants and 130 valves, along with the 11,000 linear feet gas supply system. Larsen also provided boundary survey and mapping of the Fair Grounds and adjoining Rail Road property. In addition to survey and mapping, Larsen Engineers provided water distribution / fire flow hydraulic modeling, storm water system modeling analysis and design, and coordinated the overall report preparation.
SUNY Binghamton Topographic Infrastructure Survey
State University Construction Fund, Binghamton, NY
 As a sub consultant to Perkins & Will Architects, Larsen Engineers was responsible for the extensive survey work and infrastructure mapping relating to the Facility Master Plan Study for 585 acres of the Binghamton University Campus. Larsen prepared a detailed basemap including topography, above and underground utilities, ROW and property lines. The map was created using a combination of existing record plans, field survey and aerial photogrammetry.
As a sub consultant to Perkins & Will Architects, Larsen Engineers was responsible for the extensive survey work and infrastructure mapping relating to the Facility Master Plan Study for 585 acres of the Binghamton University Campus. Larsen prepared a detailed basemap including topography, above and underground utilities, ROW and property lines. The map was created using a combination of existing record plans, field survey and aerial photogrammetry.
